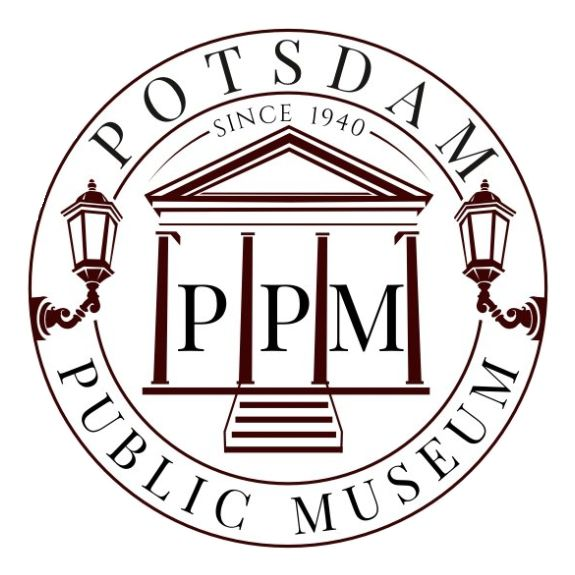Intoduction
The settlement of Potsdam, New York, began in classic New England style. A group of proprietors purchased, sight unseen, a vast acreage of North Country wilderness. They sent an agent in 1803 to survey lots, lay out roads, construct a sawmill and prepare for land sales and settlement. Early on, Fall Island on the Racquette River was divided into halves—a north side that would host numerous businesses and small industries and a south side left undisturbed until a church was built in 1835. This tree-covered island lies in the heart of the downtown historic district with a view of the Adirondack highlands. It is perhaps the most scenic and most photographed site in the village. New York State acknowledged as much when a photograph of Trinity Episcopal Church appeared on the cover of the 1995 state highway map.
The church is one of many buildings constructed of a red sandstone that crops out along the banks of the Raquette River, chiefly south of town where most of the quarries were located. Sandstone buildings are scattered across the St. Lawrence Valley, but Potsdam Village offers a unique concentration that includes residences, offices and stores, churches, civic buildings, a railroad depot, technical college, normal school, water plant, power plant and a cemetery gatehouse. These structures give the village a formal dress and timeless quality—a reminder of the dignity of work and the skills of 19th century workmen whose first language was not necessarily English. Quarrymen, stone cutters, architects and masons took pride in their utilitarian and ornamental buildings. They believed, somewhat naively, that the heavy structures would stand for centuries as monuments to their vocational talents, but the 20th century proved unsympathetic and witnessed the loss of much irreplaceable work. You are invited to revel in the buildings that remain and to ponder the origin and source of the Potsdam Sandstone.

Figure 1. Trinity Church in the 21st century. Built in 1835 in plain Federal-Gothic style, the church acquired a chancel in the rear in 1858. Based on designs by Ogdensburg architect, James P. Johnston, an English Gothic chapel (far right side) was added in 1884 and a Victorian tower and front façade in 1886. The stone fence was constructed in 1871. All are made of red Potsdam sandstone from local quarries.



